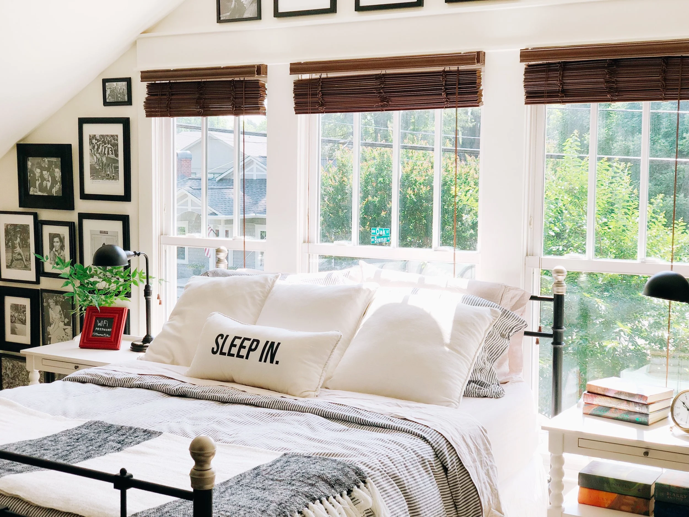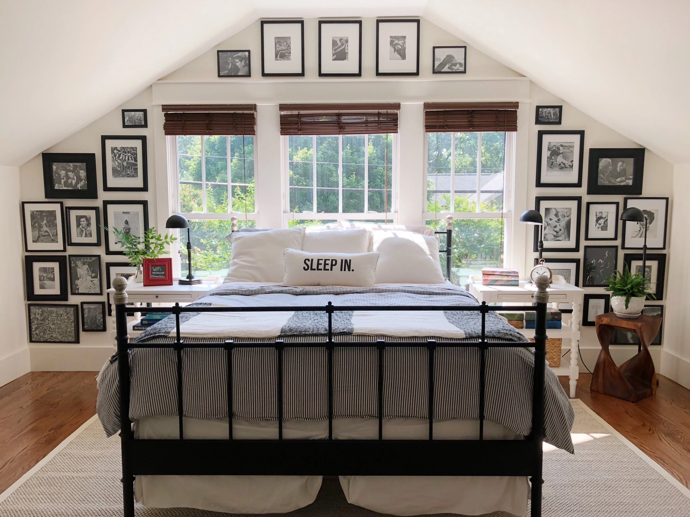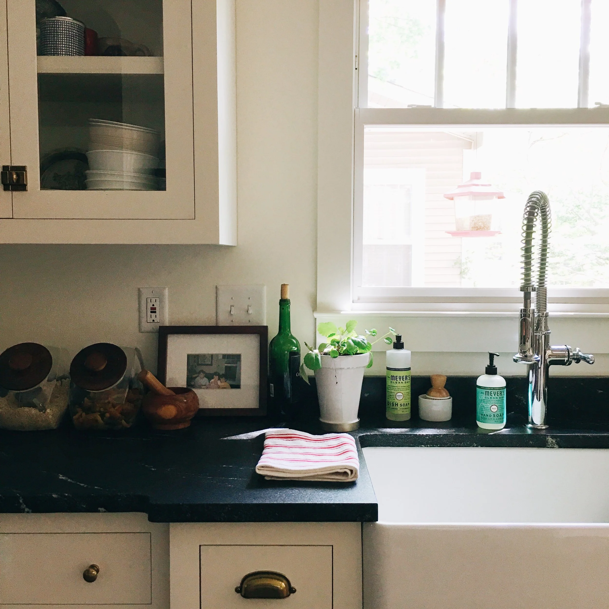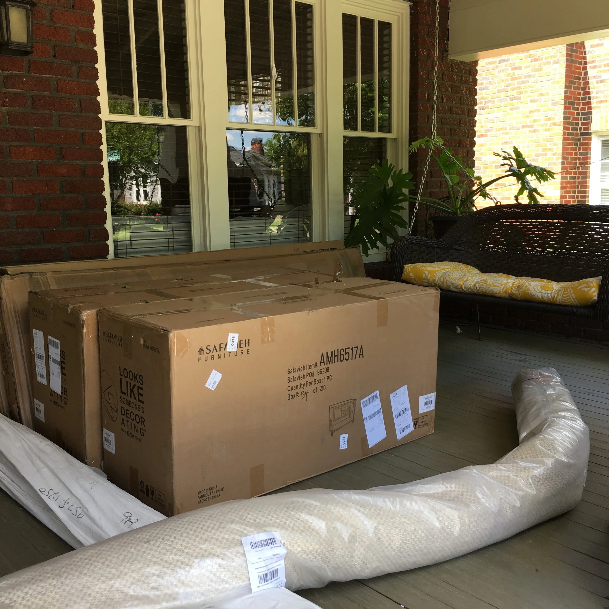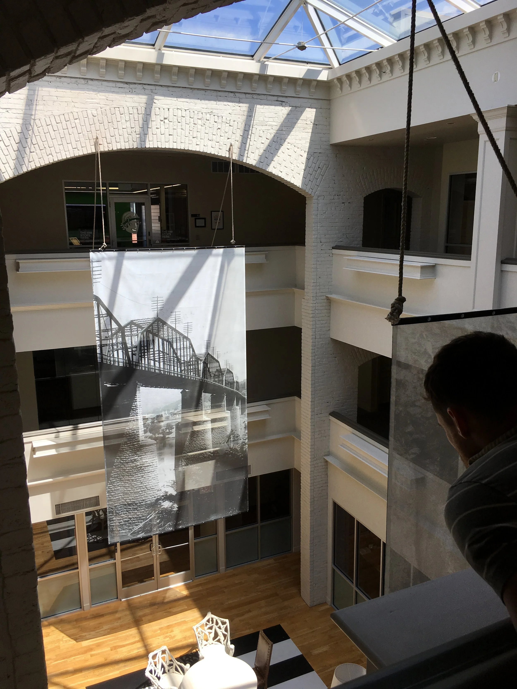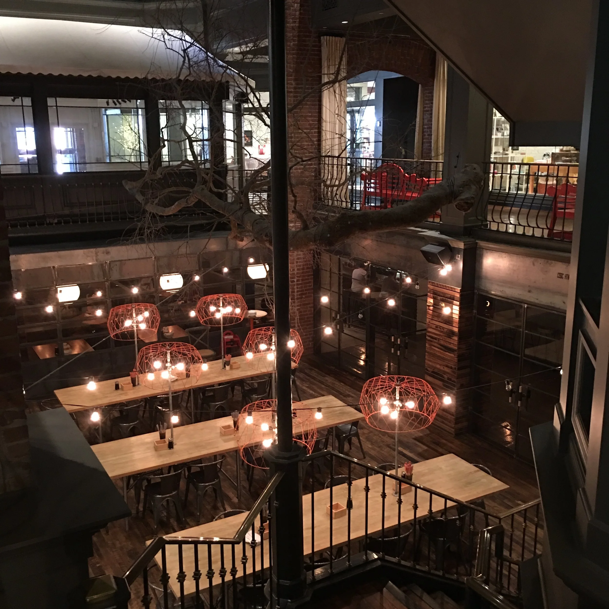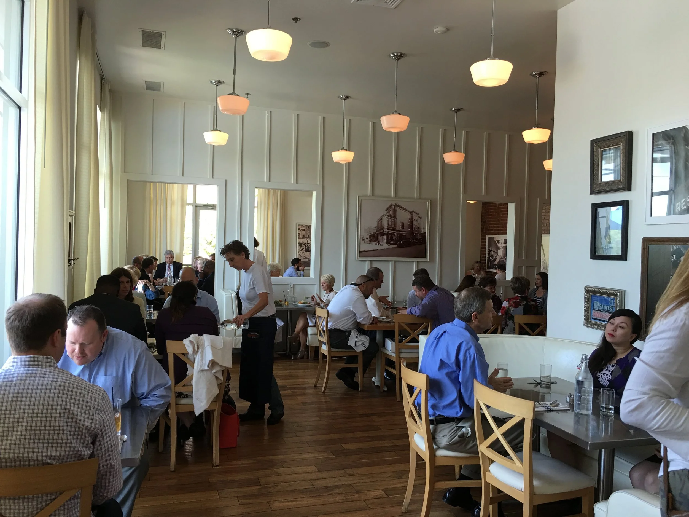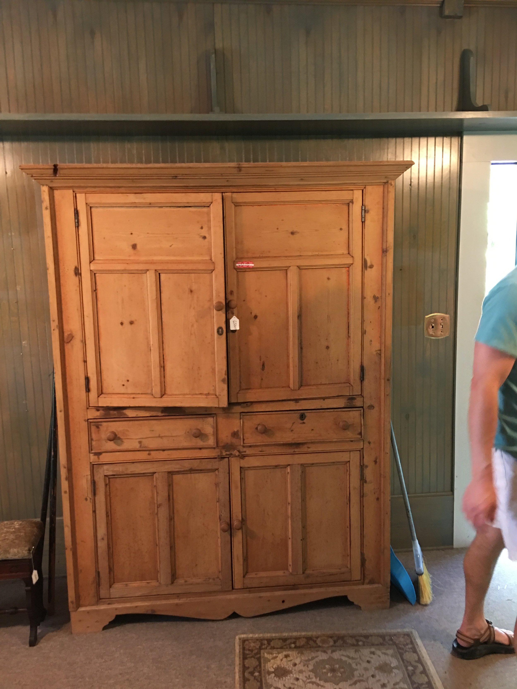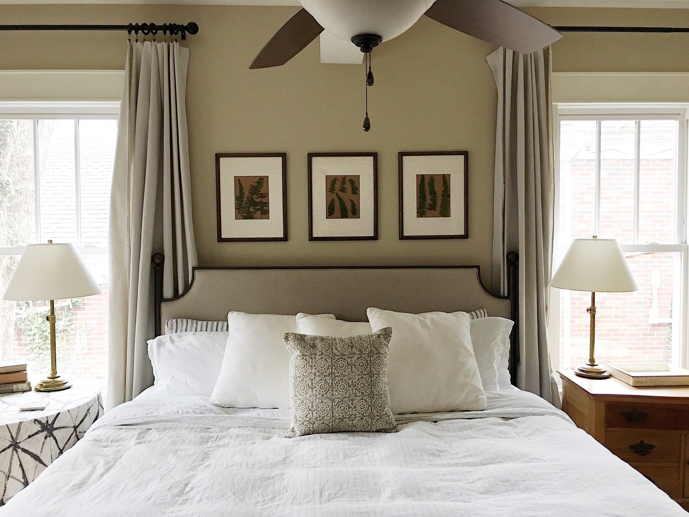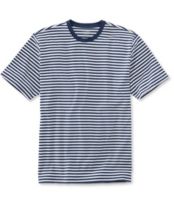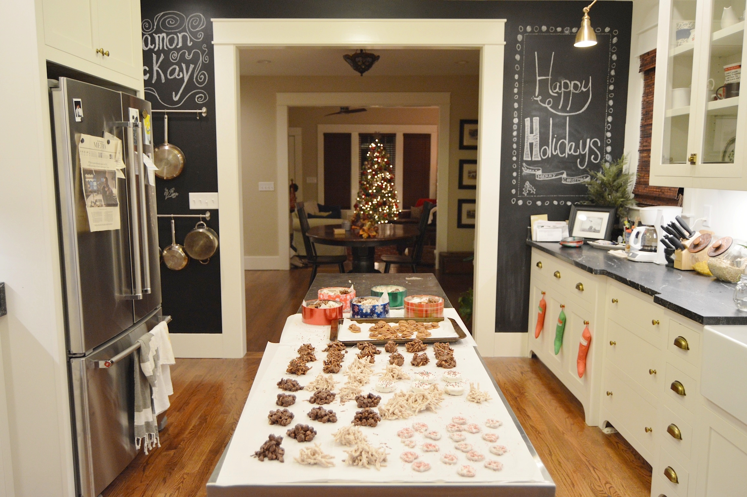We have officially lived in our house a year! How has time gone by this quickly? Okay technically it was a year on April 21st, the day after we finished filming our pilot episode, since we moved in the very next day. But time got away from us and we forgot to post, so here we are. A year and two weeks later.
We’ve loved living here, in this house and with our neighbors and over the last year have enjoyed making this house feel like a home. When we were fixing it up for all those months and then when we finally filmed the reveal, it didn’t feel like a home to us, really. There were cameras and lights and microphones and people walking in and out constantly, setting things up or helping put things in their place. It was wonderful and exciting, but again, it just didn’t feel like an actual home. It felt more like a movie set, actually.
We tried to make it as homey looking as possible for the show, but with the perfectly placed flowers, the books with their spines turned around (since we can’t show the covers of the books on TV without the author’s permission), and the (beautiful) art that we were borrowing from our local museum, there was only so much we could do to make it feel homey.
Which brings us to the present. A year later we have made this house a home, the way we want it to be and are settling in just fine. We’ve enjoyed making small changes here and there, but for the most part everything has stayed in its place. We thought it would fun to take a look back at how the house looked a year ago, when we staged it for TV, and compare how the house looks today now that it’s had people living in it for a year.
Our living room probably looks the most like it did whenever we staged it for the show. We have all of the same pieces in there but added an antique console table that was PJ's grandma's under the three windows on the left. We also put brown, faux wood blinds in there for privacy. Oh, but the biggest change in there is that we turned all of our books around! Like we said, we couldn't have them facing the camera, so we turned them all backwards so that the cream and yellow pages were all you could see. It's definitely ~a look~ and we can appreciate it, but it's not the look we really want in our living room.






























