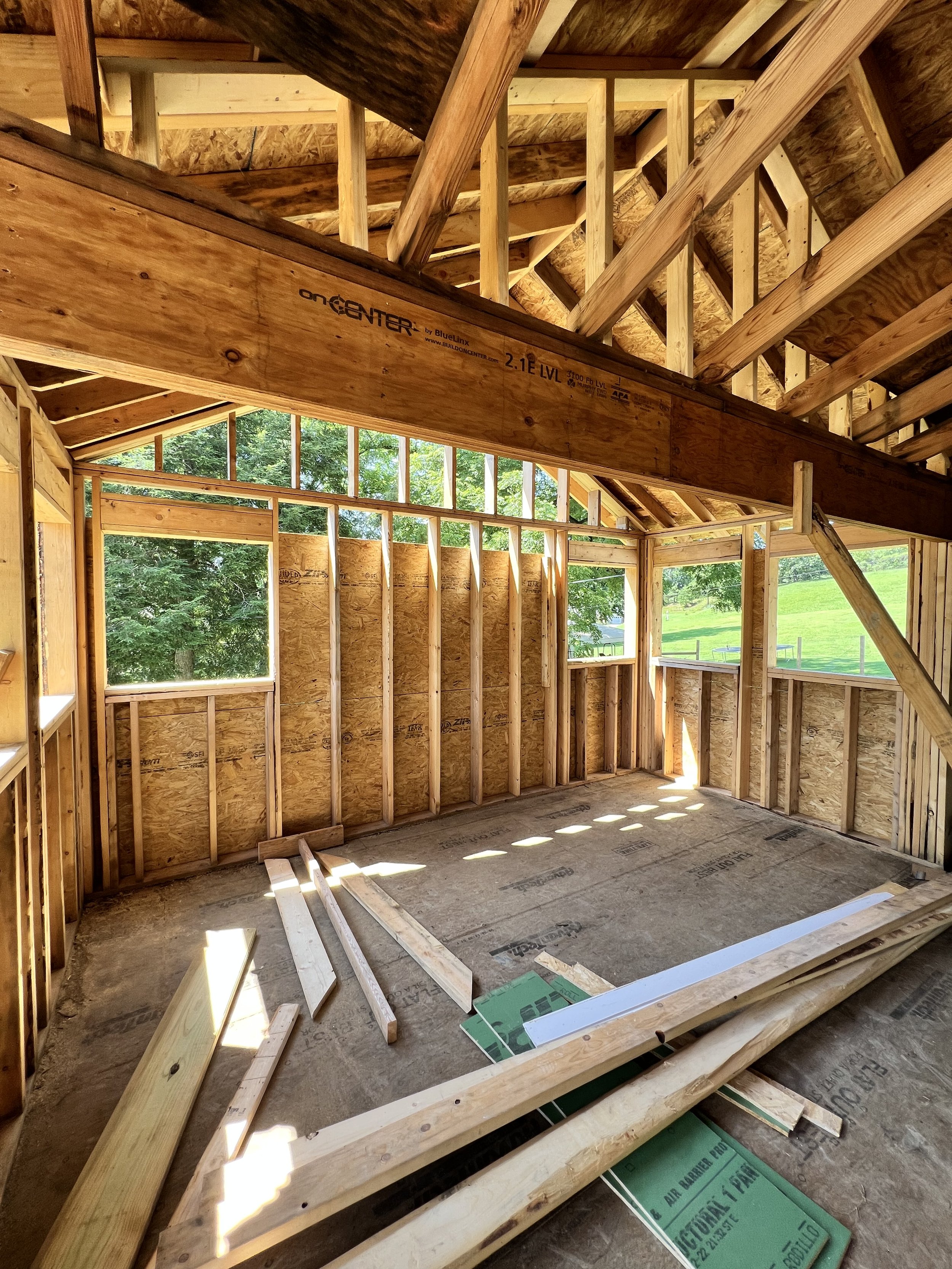A Big Update on Holiday House
/Holiday House has come such a long way from where it was when we bought it almost two years ago, and it still has such a ways to go, but there is finally a lot of progress happening all at once!
The last time we checked in on Holiday House was back in February when we had the trailer torn out, leaving the house as just a frame and a blank slate ready to be put back together however we wanted. Since then, we hired a new crew who basically redid everything we already had completed. They ripped out the existing, rotting floor and installed a brand new flooring system, reframed the kitchen area, and have been going nonstop ever since. Even though it kind of looks the same as it did in the last update, it’s actually all brand new and much more sturdy.
Here is a tour of how it looks as of today:
THE LIVING ROOM
When you first walk through the front door, you enter the living room with four big windows to the right that overlook the hill and mountain. I so desperately wanted some sort of formal entryway to make things less dirty when walking straight in, but this house is already so tiny and we needed all the space we could, so it just wasn’t in the cards. It is a pretty good size room though, with space for two big couches and possibly a chair or two.
THE DINING ROOM
Looking directly to the left of the living room is the open concept dining room. We’ve never lived in a house with an open concept plan before, and to be honest we actually really like walls and separate rooms, so this is going to be an interesting adjustment. I’m excited, though, because it feels totally and completely new and different from what we’re used to, which is exactly what we wanted with Holiday House. We didn’t want it to feel anything like our house in town.
The dining room table will be centered underneath those three windows that overlook the front of the house (and the cute side window that looks out onto the side yard). The ceiling in the dining room/kitchen will be vaulted. Even though it’s a small house, that living room/dining room/kitchen area feels so big because of the ceiling height.
THE KITCHEN
The kitchen is and will be my favorite part of the house. It’s the hub, the center of all the life that will be going on, and I can’t wait to show you the plans we have for it. We’re working with one of our favorite designers on the finishings for it and it’s so gorgeous. This is the first time we’ve ever worked with an outside party to help design any part of a home we’re working on, so it’s super exciting to collaborate with someone else on the design process. PJ came up with the layout and the designer ran with it and ugh. It’s just such a beautiful partnership. Can’t wait to reveal the plans soon!!!
Meanwhile, how cute is the view of the backyard with the sheep? You get the perfect view from one of the kitchen windows, so we’ll be able to see the kids and the animals playing while we cook. The layout of the kitchen is also a new one for us- an island in the sink! I know that layout has been popular for a number of years now, so we’re excited to see how it functions for our family.
Still to work out: the layout of the laundry room, bathroom, and the boys’ bedroom. I love how much this house is stretching our creativity in coming up with layouts for a smaller house. And speaking of smaller, it’s a lot smaller. Like, half the size of our current one.
But at the same time, it already feels like it’ll be all we’ll ever need.

























